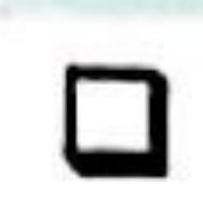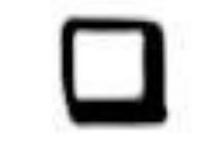小型多单元住房(SSMUH)建筑许可申请表
建筑审批部
卑诗省列治文 3 号路 6911 号 V6Y 2C1
里士满
buildingapplications@richmond.ca
填写此表,并通过电子邮件连同任何新建小型多单元住宅和适用加建住宅所需的所有文件一并提交给 Ciry。
要求电子提交
项目信息
项目地址
法律说明
计划:{0} 块:{1}地块: {2}
区: {0}
物业简介:(请勾选所有适用项)
{0} 现有文物建筑 河岸管理区
环境敏感区农业保护区
转角地块公约:{0}无
建议拆除的现有建筑?是 D 否
影响财产的其他申请:(您以前是否有影响财产的其他申请?
该地址是否已向市政厅申请?)
{0}分区 {1}分区 {2}开发许可
{0} 发展变更申请服务协议
工作描述
建议开展的工作:
{0} 新建筑 {1}加建
建筑物/住宅/单元:(请勾选所有适用的选项)
{0} 附属建筑 {1}车库/车棚
{0} 其他:{1}
地块上主要建筑物的数量: マ 一座 {0} 两座
每栋主楼的主要居住单元数量:
(主单元是指不属于二级套房单元的单元)
一号楼:{0} 二号楼:{1}
《卑诗省建筑规范》第 3 部分主要建筑?ㅁ 是 {0} 否
建筑价值总计: {0} 美元
建筑价值:
一号楼:{0}美元 二号楼:{1}美元
本申请符合提交申请和图纸清单的要求。
| 供办公室使用 | |
| 许可证编号 | 网站服务编号 |
| 申请费 | 收据编号 |
如果根据省立法注册的专业工程师或建筑师已证明图纸符合现行的《不列颠哥伦比亚省建筑规范》及任何其他适用法规,则应明确理解市政府在签发本许可证时已依赖于该证明,且不直接或间接对因其在批准所提交图纸时的错误、遗漏或其他疏忽而造成或促成的任何损害、损失或费用负责。许可证的签发、对图纸和证明文件的审查,或建筑检查员或注册专业人员的检查,并不保证开发项目符合《卑诗省建筑法规》或其他适用法规,也不能以任何方式免除业主或其代理人在施工过程中严格遵守《卑诗省建筑法规》、《建筑条例》和本市其他适用法规要求的责任。
申请人:
签名:{0}
业主代理人
请打印
本人签字即表示承认上述弃权声明
签名:{0}
业主代理人
请打印
本人签字即表示承认上述弃权声明
申请人责任/信息:
不列颠哥伦比亚水电公司确认
如果物业的电力连接大于 {0} 安培,则必须填写。在签发许可证之前,需要 BC Hydro 确认。要提交您的 BC Hydro 支票,您可以登录 "My Hydro "账户或拨打 1-877-520-1355 联系 BC Hydro Express Connect。
供水服务
对于住宅地块,市政府将只提供一条通往物业线的供水连接。SSMUH 单一供水连接必须由申请人的专业工程师确定尺寸,并与 BP 申请一起提交。市政当局将在物业界线处安装一个水表和水箱,以提供水连接。如果水箱无法安装在林荫大道上,则可能需要安装 SRW。
暴雨和卫生服务
暴雨和卫生设施连接;位置和尺寸应由专业工程师提出和准备,并提交市政当局审查。
服务连接设计选项
说明在进行供水、雨水和卫生设施的场外土建工程升级时,由谁提供服务连接设计。
顾问
{0}由城市 + 额外收费) - 要求在场地规划图上提供信息:
{0} 车道与物业线的偏移量和宽度。
{0} 所有服务连接点(现有的和拟建的)的已完工等级。
管道图纸
管道图纸需要显示拟建建筑物内的所有卫生排水、雨水排水和供水管道。所有图纸都需要显示管道尺寸、坡度和装置负荷,并需要设计成与现场土建设施无缝连接。如果 SSMUH 地段上有三个或三个以上的主要单元,则需要同时提供管道图纸和现场土建图纸,图纸必须由专业工程师签字盖章。
提交格式仅限电子版 |
接受格式 | |
| 1 | 申请表: | 数字的 |
- 必须准确填写所有栏目。 |
数字的 | |
| \slashbox{2}{} | 场外/场内土建图纸: |
数字的 |
| 5 | - 包括现有公用设施和拟议的场外土建公用设施在内的图纸,包括供水和排污(雨水和卫生)服务连接的初步拟议尺寸和位置,供工程部审查和验收。应提交由专业工程师签名并盖章的图纸。参见公告 ENGINEERING-01 服务连接申请(所有 SSMUH 地段均需提交)。D 图纸包括建议的现场土建公用设施(每个 SSMUH 地段需要三个或更多主单元)。 |
带认证数字印章的数字版 |
| 十三 | 现场服务管道图纸: |
数字的 |
- 由专业工程师签名并盖章(每个 SSMUH 地段需有三个或三个以上的主要单元)。 |
带认证数字印章的数字版 |
|
| 4 | 授权书:所有栏目必须由所有业主填写并签名 |
数字的 |
- 分区条例汇总表 (PL-46):所有分区信息必须完整准确。 |
数字的 | |
| 5 | 新房登记表: |
数字的 |
| -- | - 授权必须由业主保护办公室批准。 |
数字的 |
| 6 | 网站披露声明: |
数字的 |
环境与气候变化部战略网站披露声明。 |
数字的 | |
提交格式仅限电子版 |
接受格式 | |||||||
| 3 | 土地产权搜索:土地产权搜索必须在申请提交后 60 天内进行 | 数字的 | ||||||
| - 产权搜索和产权登记的所有契约的副本。 | 数字的 | |||||||
| 8 | 保证书:如果项目上有注册专业人员,则需要提供 | 数字的 | ||||||
|
数字化,带有认证数字印章 | |||||||
|
数字的 | |||||||
|
数字的 | |||||||
| 10 | 法定地形测量:必须在申请日期后 12 个月内进行 | 数字的 | ||||||
| - 调查满足法定地形调查清单的最低要求(见下一页)。 | 数字化,带有认证数字印章 | |||||||
| 11 | 建筑图纸: | 数字的 | ||||||
|
带有认证数字印章的数字版本(如适用) | |||||||
| 12 | 结构图: | 数字的 | ||||||
|
数字化,带有认证数字印章 | |||||||
| 十三 | 消防车通行计划: | 数字的 | ||||||
|
数字的 | |||||||
| 14 |
|
数字的 | ||||||
|
数字化,带有认证数字印章 | |||||||
小型多单元住宅(SSMUH)建筑许可图纸清单
建筑审批部门 6911 No.
| 图纸尺寸必须统一,以公制或英制表示,且所有页面必须标注正确的房产地址。图纸上必须清晰标明以下事项: | |||||||
| 法定地形测量 | |||||||
|
|||||||
 |
建筑图纸 | ||||||
|
|||||||
|
|||||||
| 楼层平面图 标准比例:1/4 英寸 在每张图纸上标明比例 所有外部和内部房间以及次要套房区域必须清晰标记和尺寸 显示所有楼层的规范合规性问题 带有框架布局的屋顶平面图 在平面图上清楚地参考建筑部分位置 氡气粗装地基(根据新的 BC 建筑规范 2024 的要求) | |||||||
| 建筑剖面图和细节图 雨幕细节图(最小比例尺 11/2 英寸) 气密层细节图 清楚地参考剖面图上的详图图例/标注 图上标明比例尺(最小比例尺 |
|||||||
|
|||||||
| 建筑面积覆盖图 用方框标出尺寸,并计算总面积 图表表明建筑面积如何实现 | |||||||
| 结构图 | |||||||
 |
|
||||||
框架平面图 - 提供有关整个结构的均匀荷载和点荷载的信息。- 确定剪力墙、楣板、内置梁跨度、托梁跨度、大跨度开口。 |
|||||||
地基平面图 确定设计和关键细节、带状基脚和垫状基脚(如适用)。- 包括其他专门计划,如甲烷隔离系统。 |
|||||||
其他细节 - 请注明任何特殊功能,如地基、太阳能电池板安装、屋顶框架、遮阳篷、阳台纪念碑、门廊等。 |
|||||||
文件命名约定电子建筑许可证申请
建筑审批部门 6911 No.
里士满
适用于小型多单元住宅(SSMUH)及其附属建筑
确保提交的所有电子文档均为 PDF 格式,并遵循以下列出的命名约定:
| 申请文件 | |
| 文档类型 | 文档名称 |
| 申请表 | <项目地址>申请表-建筑 |
| 授权书(来自所有业主) | <项目地址>授权书 |
| 环境与气候变化战略部网站披露声明 | <项目地址> 场地披露声明 - 建筑物 |
| 永久产权转让(如果产权在 2 个月内发生变化) | <项目地址> 永久产权转让 |
| 岩土工程信函/报告(仅限在泥炭上建造) | <项目地址>岩土工程函/报告 |
| BC Housing 新房保险(发行前) | <项目地址> BC Housing - HPO 表格 |
| 附表 F:业主承诺 | <项目地址>附表 F |
| 附表 A:业主和注册协调专业人员的承诺确认书 | <项目地址>附表A |
| 附表B:专业设计保证及现场审查承诺 | <项目地址>附表 B |
| 附表 E:注册专业人士的保险范围确认书 | <项目地址>附表 E |
| 分区法规摘要 | <项目地址> 分区规章摘要 |
| 图纸 | |
| 文档类型 | 文档名称 |
| 地形测量 | <项目地址> 地形测量 |
| 土木工程图纸 | <项目地址> 土木工程图纸 |
| 管道图纸 | <项目地址> 管道图纸 |
| 建筑图纸 | <项目地址> 建筑 |
| 结构图 | <项目地址> 结构 |
| 能源文件 | |
| 文档类型 | 文档名称 |
| 施工前能源报告 | <项目地址>施工前能源报告 |
| ASHRAE 能源检查表 | <项目地址> ASHRAE 能源检查表 |